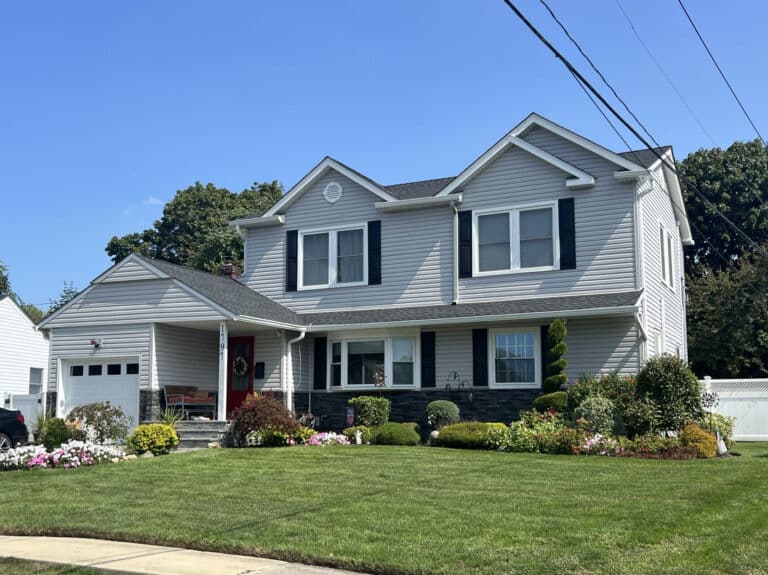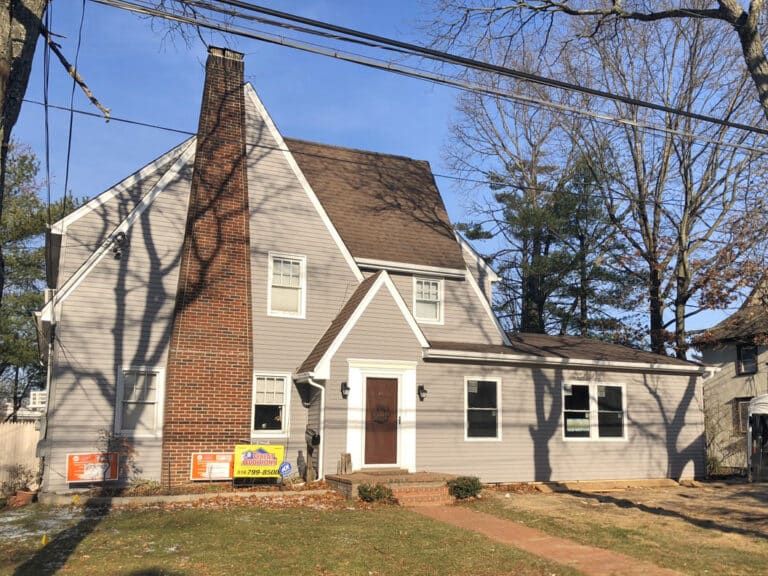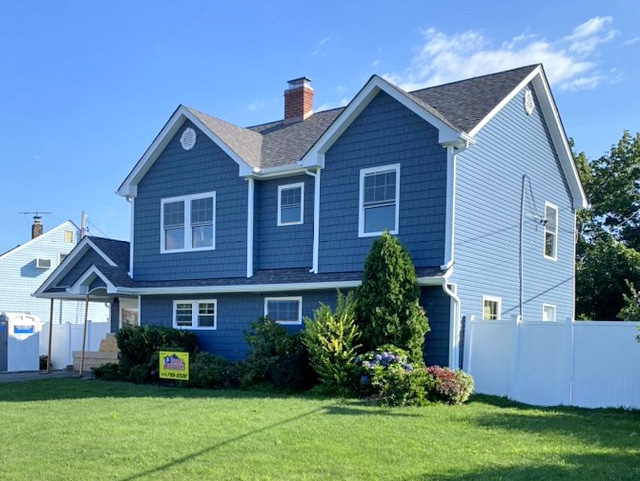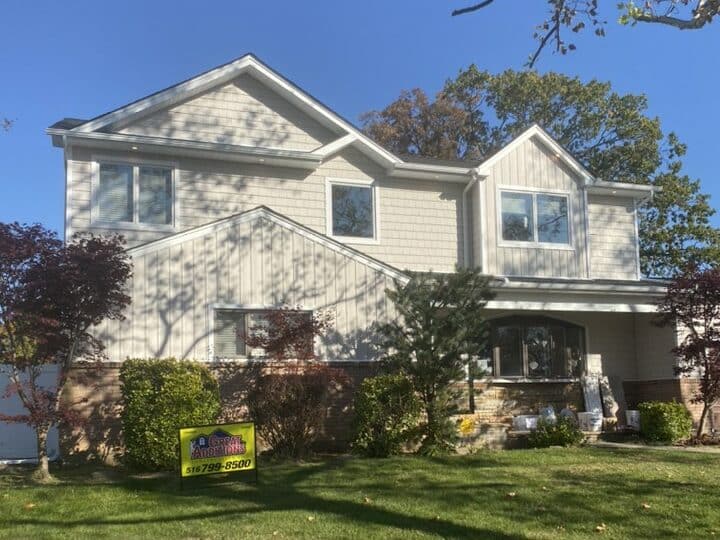Many homeowners look at their garage and see wasted space that could become something much more useful. A garage conversion contractor specializes in transforming your garage into livable space like bedrooms, offices, or entertainment rooms. This type of project can add value to your home while giving you extra room your family needs.

Converting a garage involves more than just cleaning it out and adding furniture. You need proper insulation, electrical work, plumbing, and permits to make the space safe and legal. The right contractor will handle all these details for you.
Understanding how garage conversions work and what to expect can help you make smart choices for your project. From planning and costs to finding the right professional, there are several important factors to consider before starting your garage transformation.
What Is a Garage Conversion Contractor?

A garage conversion contractor specializes in turning your garage into livable space. They handle permits, construction work, and electrical systems to create bedrooms, offices, or apartments from your existing garage.
Role and Responsibilities
A garage conversion contractor manages your entire project from start to finish. They create detailed plans that show how your garage will become a new room or living space.
These contractors handle all permit applications with your local building department. They know which permits you need and submit the paperwork correctly.
Key responsibilities include:
- Installing proper flooring over concrete slabs
- Adding insulation to walls and ceilings
- Installing heating and cooling systems
- Running electrical wiring for outlets and lighting
- Adding plumbing if you need a bathroom
- Installing drywall and interior finishes
They also coordinate with other workers like electricians and plumbers. Your contractor schedules all work to keep the project moving smoothly.
Most garage conversions take 2-6 weeks to complete. The contractor updates you on progress and handles any problems that come up.
Qualifications and Licensing
Garage conversion contractors need a general contractor license in most states. This license proves they understand building codes and safety rules.
Many contractors have carpentry or construction backgrounds. Some specialize only in garage conversions after years of general construction work.
Required qualifications typically include:
- State contractor license
- Liability insurance
- Workers compensation insurance
- Bond protection for homeowners
You should verify their license is current and check their insurance coverage. Ask for references from recent garage conversion projects.
The best contractors know local building codes well. They understand requirements for ceiling height, window size, and emergency exits.
How Garage Conversion Contractors Differ From General Contractors
Garage conversion contractors focus specifically on turning garages into living spaces. General contractors work on many different types of home projects.
These specialists understand unique garage conversion challenges. They know how to deal with low ceilings, concrete floors, and poor insulation that garages typically have.
Key differences include:
| Garage Conversion Contractors | General Contractors |
|---|---|
| Specialize in garage projects | Work on all home projects |
| Know garage-specific codes | Know general building codes |
| Have specialized tools | Use general construction tools |
| Focus on one project type | Handle many project types |
Garage conversion specialists often complete projects faster. They have experience with common problems like moisture control and proper ventilation in converted spaces.
General contractors may cost less but lack specialized knowledge. Garage conversion contractors charge more but deliver better results for these specific projects.
Key Benefits of Garage Conversions
Converting your garage creates extra living space, boosts your home’s market value, and opens up potential rental income streams. These three advantages make garage conversions one of the most practical home improvement projects for homeowners.
Maximizing Home Space
Garage conversions turn unused storage areas into functional living spaces. Most garages offer 200 to 400 square feet of floor space that you can transform into bedrooms, home offices, or family rooms.
You gain usable space without building an addition. This saves money on foundation work, roofing, and exterior walls. The existing structure already has basic utilities nearby.
Your converted garage can serve multiple purposes. Popular options include:
- Guest bedrooms with private bathrooms
- Home offices for remote work
- Exercise rooms with equipment storage
- Entertainment spaces for family activities
The conversion process typically takes 2 to 6 weeks. You’ll have your new room ready much faster than constructing an addition from scratch.
Increasing Property Value
Garage conversions add significant value to your home. Real estate experts report that well-executed conversions can increase property value by $10,000 to $30,000 or more.
The return on investment averages 60% to 80% of your conversion costs. This makes garage conversions more profitable than many other home improvements.
Buyers appreciate additional living space. Homes with converted garages often sell faster than similar properties without extra rooms.
Your local housing market affects the value increase. Areas with high demand for living space see the biggest gains. Urban markets typically offer better returns than rural locations.
Important factors that maximize value include:
- Professional electrical and plumbing work
- Proper insulation and climate control
- Quality flooring and finishes
- Building permits and code compliance
Rental Income Opportunities
Converting your garage into an accessory dwelling unit (ADU) creates rental income potential. You can earn $800 to $2,500 per month depending on your location and unit features.
ADUs require separate entrances, kitchens, and bathrooms. This makes them ideal for long-term tenants or short-term vacation rentals.
Many cities now encourage ADU construction through simplified permitting. Check your local zoning laws before starting your conversion project.
Rental income helps offset mortgage payments and property taxes. Some homeowners earn enough to cover 30% to 50% of their housing costs.
Consider these rental options:
- Long-term tenants for steady monthly income
- Short-term rentals through platforms like Airbnb
- Student housing near colleges and universities
Popular Garage Conversion Ideas
Homeowners choose three main types of garage conversions based on their needs and space requirements. These options range from full living units to specialized work areas.
Accessory Dwelling Units (ADUs)
An ADU transforms your garage into a complete living space. This conversion includes a kitchen, bathroom, sleeping area, and living room.
ADUs work well for rental income. You can charge $800 to $2,000 per month depending on your location. Many cities allow ADUs to help with housing shortages.
The conversion requires permits and inspections. You need proper insulation, electrical work, and plumbing connections. Most ADU projects cost between $20,000 and $60,000.
Key ADU features:
- Full kitchen with appliances
- Private bathroom
- Separate entrance
- Proper heating and cooling
Your garage must be at least 400 square feet for a comfortable ADU. Some areas have size limits for accessory dwelling units.
Guest Suite Transformations
A guest suite gives visitors privacy and comfort. This option costs less than an ADU because you might not need a full kitchen.
Most guest suites include a bedroom, sitting area, and bathroom. Some add a small kitchenette with a mini-fridge and microwave.
The conversion process takes 2 to 6 weeks. You need to add insulation, flooring, and proper lighting. Electrical updates are usually required for outlets and ceiling fans.
Common guest suite additions:
- Murphy bed or daybed
- Built-in storage
- Small refrigerator
- Coffee station
This option works well if you have frequent visitors. It also increases your home’s value without major plumbing work.
Home Office Conversions
A garage office provides quiet workspace away from household noise. This conversion is often the cheapest option at $5,000 to $15,000.
You need good internet connection and proper lighting. Most offices require additional electrical outlets for computers and equipment.
Climate control is important for year-round use. Insulation and HVAC connections keep the space comfortable. Some people add a half-bathroom for convenience.
The space works for different professions. Contractors, writers, and consultants often choose garage offices. You can also create art studios or hobby rooms.
Essential office features:
- High-speed internet wiring
- Multiple electrical outlets
- Good ventilation
- Adequate lighting
The Garage Conversion Process
Converting your garage into living space involves three main phases that require careful planning and professional expertise. Each step builds on the previous one to ensure your project meets all requirements and stays within budget.
Initial Consultation and Assessment
Your garage conversion contractor will start by visiting your property to evaluate the space. They examine the garage’s structure, electrical system, and plumbing to determine what changes are needed.
During this visit, you’ll discuss your goals for the conversion. Whether you want an ADU for rental income or extra family space, your contractor needs to understand your vision.
The contractor measures the garage and takes photos. They check the foundation, walls, and roof condition. This helps them spot potential problems early.
Key items contractors assess:
- Foundation stability
- Electrical panel capacity
- Plumbing access
- Insulation needs
- Window and door placement options
Your contractor will also discuss your budget range. This helps them recommend realistic options for your project. They may suggest cost-saving alternatives if your initial plans exceed your budget.
Design and Planning
After the assessment, your contractor creates detailed plans for your garage conversion. These drawings show exactly how the space will look when finished.
The design phase includes selecting materials, fixtures, and finishes. Your contractor helps you choose options that fit your budget and local building codes.
Common design decisions include:
- Flooring materials
- Window sizes and locations
- Kitchen and bathroom layouts (for ADUs)
- Heating and cooling systems
- Storage solutions
Your contractor also creates a project timeline. This schedule shows when each phase of work will happen. Most garage conversions take 4-8 weeks to complete.
The contractor provides a detailed cost estimate during this phase. This document breaks down labor, materials, and permit fees.
Permitting and Approvals
Most garage conversions require building permits from your local government. Your contractor typically handles this paperwork for you.
The permit application includes your project plans and structural calculations. City officials review these documents to ensure the conversion meets safety codes.
Required permits often include:
- Building permit
- Electrical permit
- Plumbing permit (if applicable)
- Mechanical permit for HVAC
Some areas have special rules for ADU conversions. These might include parking requirements or size limits. Your contractor knows these local rules and designs accordingly.
The permit review process usually takes 2-4 weeks. During this time, your contractor may order materials and schedule subcontractors. This keeps your project moving forward while waiting for approval.
Working With a Garage Conversion Contractor
Finding the right contractor and setting clear expectations helps ensure your garage conversion project runs smoothly. Asking the right questions and understanding contract terms protects your investment.
Choosing the Right Contractor
Start by checking if contractors have proper licenses for your area. Most states require general contractor licenses for garage conversions.
Ask for proof of insurance. Contractors should carry both general liability and workers’ compensation coverage.
Get at least three quotes from different contractors. Compare their experience with garage conversions specifically, not just general remodeling work.
Check references from recent garage conversion projects. Contact past clients to ask about work quality and whether projects finished on time.
Look for contractors who pull proper permits. Good contractors know local building codes and handle permit applications for you.
Verify their business address and how long they’ve operated locally. Avoid contractors who go door-to-door or demand full payment upfront.
Key Questions to Ask
Ask how long the project will take. Most garage conversions need 4-8 weeks depending on the work involved.
Find out who does the work. Some contractors use subcontractors for electrical, plumbing, or other specialized tasks.
Important questions to ask:
- Do you handle permit applications?
- What happens if you find problems during construction?
- How do you handle change orders?
- When do you expect payments?
Ask about their experience with your specific conversion type. Converting to a bedroom requires different skills than creating an office space.
Request a detailed timeline showing when different trades will work on your project. This helps you plan around disruptions.
Understanding Contracts and Warranties
Read contracts carefully before signing. Good contracts list all materials, labor costs, and project timelines in detail.
Make sure the contract includes permit costs and who handles inspections. Some contractors charge extra fees for permit work.
Contract essentials:
- Total project cost
- Payment schedule
- Start and completion dates
- Materials specifications
- Change order procedures
Never pay large amounts upfront. Most contractors ask for 10-20% down with remaining payments tied to completed work phases.
Ask about warranties on both labor and materials. Many contractors offer one-year warranties on their work.
Keep all paperwork including permits, contracts, and inspection reports. You’ll need these documents for insurance and future home sales.
Cost Factors and Financing Options

Garage conversion costs vary widely based on size, permits, and features you want. Most homeowners spend between $6,000 and $45,000, with several financing options available to help manage expenses.
Typical Garage Conversion Costs
Basic garage conversions start around $6,000 for simple bedroom additions. More complex ADU projects with kitchens and bathrooms cost $20,000 to $45,000.
Key cost factors include:
- Square footage of your garage
- Plumbing and electrical work needed
- Insulation and drywall installation
- Flooring materials you choose
- Kitchen or bathroom additions
Permits typically cost $500 to $2,000 depending on your city. Electrical work ranges from $1,200 to $3,000. Plumbing for bathrooms adds $2,000 to $5,000.
Labor costs breakdown:
- General contractor: $50-$100 per hour
- Electrician: $75-$150 per hour
- Plumber: $80-$120 per hour
Materials make up about 40% of total costs. Labor accounts for the remaining 60%.
Financing Solutions Available
Home equity loans offer the lowest interest rates for garage conversions. You can borrow against your home’s value at rates around 6-8%.
Personal loans work for smaller projects under $15,000. These loans have higher rates but no collateral requirements. Most banks offer terms from 2-7 years.
Popular financing options:
- Home equity line of credit (HELOC)
- Cash-out refinancing
- Personal loans
- Credit cards for small purchases
Some contractors offer payment plans. These let you pay in installments during construction. Always compare interest rates before choosing financing.
FHA 203(k) loans help homeowners buy and renovate simultaneously. VA renovation loans serve eligible veterans.
Ways to Save on Your Conversion
DIY work cuts labor costs significantly. You can handle painting, basic flooring, and simple electrical tasks yourself.
Money-saving strategies:
- Get quotes from 3-4 contractors
- Choose standard materials over premium options
- Keep existing electrical panels when possible
- Use your garage’s concrete slab as flooring base
Time your project during contractors’ slow seasons. Winter months often have lower labor rates.
Buy materials yourself when contractors allow it. This saves markup costs but requires careful planning.
Simple ADU designs cost less than complex layouts. Stick to basic rectangular shapes and standard door sizes.
Avoid these expensive upgrades:
- Moving major plumbing lines
- Raising ceiling heights
- Adding skylights
- Custom built-ins
Frequently Asked Questions

Garage conversions involve specific costs, permits, and timelines that vary by location and project scope. Common challenges include electrical upgrades, insulation requirements, and foundation issues that can impact both budget and property value.
What is the typical cost range for converting a garage into a living space?
Garage conversion costs range from $6,000 to $50,000 depending on your project scope. Basic conversions with minimal plumbing cost $6,000 to $15,000.
Mid-range conversions with bathroom additions cost $15,000 to $30,000. High-end conversions with full kitchens and luxury finishes cost $30,000 to $50,000.
Your final cost depends on square footage, electrical upgrades, and local labor rates. Permits typically add $500 to $2,000 to your total budget.
Which permits are required to legally convert a garage into habitable space?
You need a building permit for most garage conversions. This permit covers structural changes, electrical work, and plumbing additions.
Electrical permits are required when adding new circuits or upgrading your panel. Plumbing permits are needed for bathroom or kitchen installations.
Some cities require separate permits for HVAC systems. Your contractor should handle permit applications and inspections for you.
Check with your local building department for specific requirements. Permit costs vary from $200 to $2,000 based on your location.
How long does the process of a garage conversion usually take from start to finish?
Simple garage conversions take 2 to 4 weeks to complete. This includes basic electrical work and flooring installation.
Complex conversions with bathrooms take 4 to 8 weeks. Kitchen additions can extend the timeline to 8 to 12 weeks.
Permit approval adds 1 to 3 weeks before construction starts. Weather delays and inspection schedules can affect your timeline.
Your contractor should provide a detailed schedule before work begins. Most projects finish within the estimated timeframe.
What are the most common challenges encountered during a garage conversion?
Electrical systems often need major upgrades to support living spaces. Many garages have insufficient circuits for modern appliances and lighting.
Insulation problems create temperature control issues. Garage walls typically lack proper insulation for comfortable living.
Foundation issues can delay projects significantly. Some garages have concrete floors that need moisture barriers or leveling.
Code compliance creates unexpected requirements. Your contractor may need to add windows, upgrade doors, or install ventilation systems.
How does a garage conversion affect the value of a property?
Garage conversions typically add 60% to 80% of your investment to home value. A $20,000 conversion may increase your home value by $12,000 to $16,000.
Converting to a bedroom or office adds more value than basic storage space. Bathroom additions provide the highest return on investment.
Some buyers prefer garages for parking and storage. This preference varies by neighborhood and local climate.
Your local real estate market determines actual value increases. Properties in high-demand areas see better returns from conversions.
What key factors should be considered when choosing a contractor for a garage conversion?
Look for contractors with specific garage conversion experience. General contractors may lack knowledge of unique conversion requirements.
Check licenses and insurance coverage before hiring anyone. Your contractor should carry general liability and workers compensation insurance.
Request references from recent garage conversion projects. Visit completed projects if possible to see work quality firsthand.
Get detailed written estimates from at least three contractors. Compare materials, labor costs, and project timelines carefully.
Verify that your contractor handles permits and inspections. This service saves you time and ensures code compliance.





