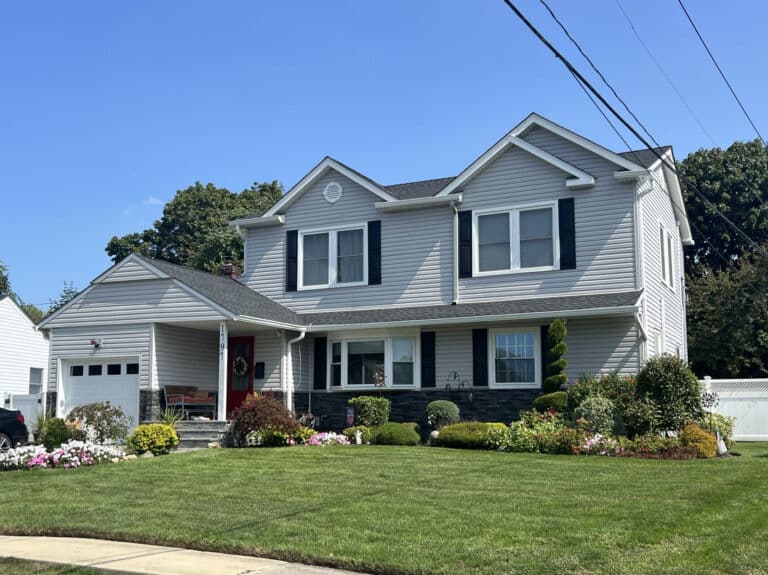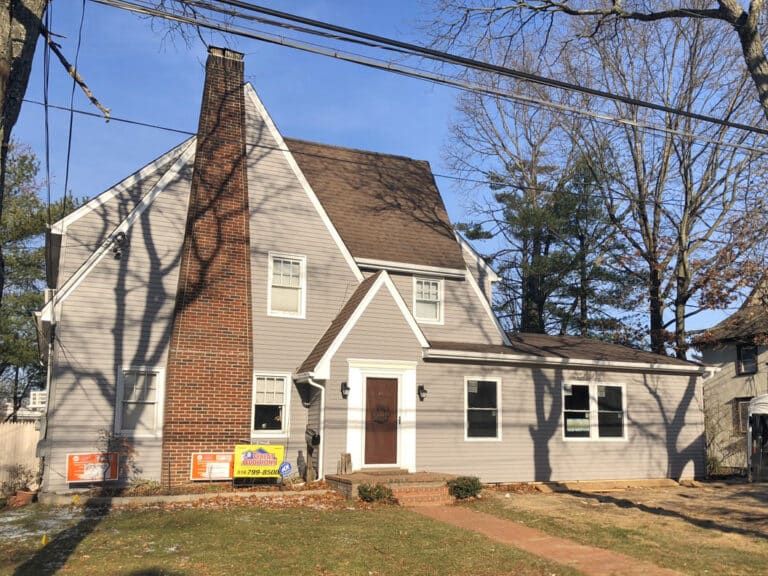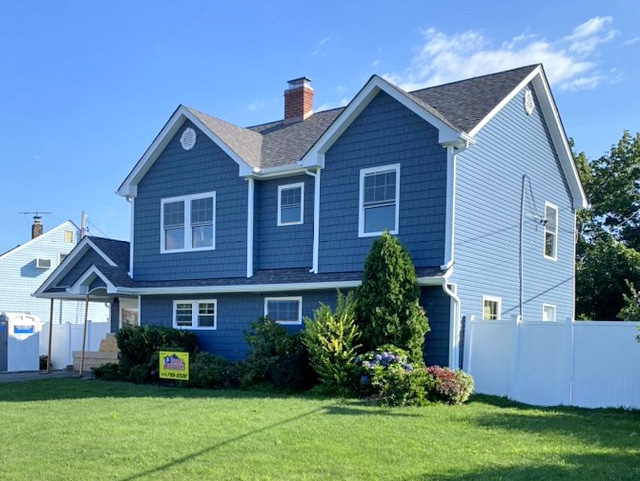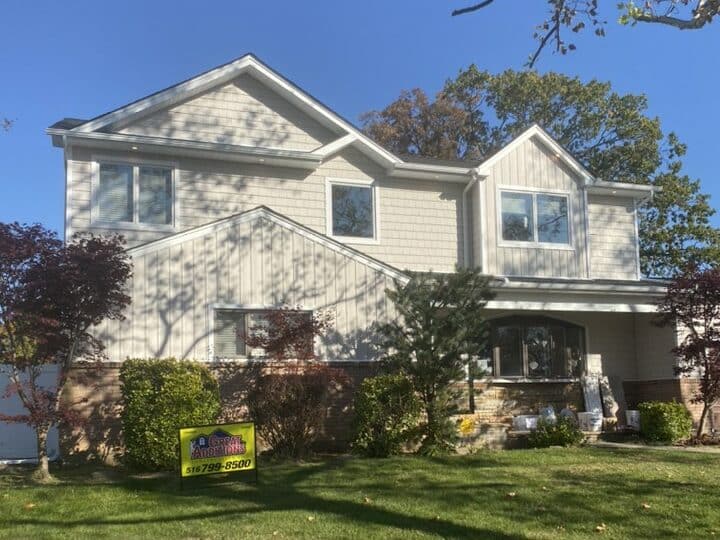Dormers are an architectural feature that can significantly enhance the aesthetic appeal and functionality of your home. They are structural elements of a building that protrude from the plane of a sloping roof surface and can be found in various styles and designs.
Each of the different types of dormers serve a purpose and cater to different preferences. Whether you’re looking to increase natural light in your attic space, create additional headroom, or simply add a distinctive character to your house’s exterior.
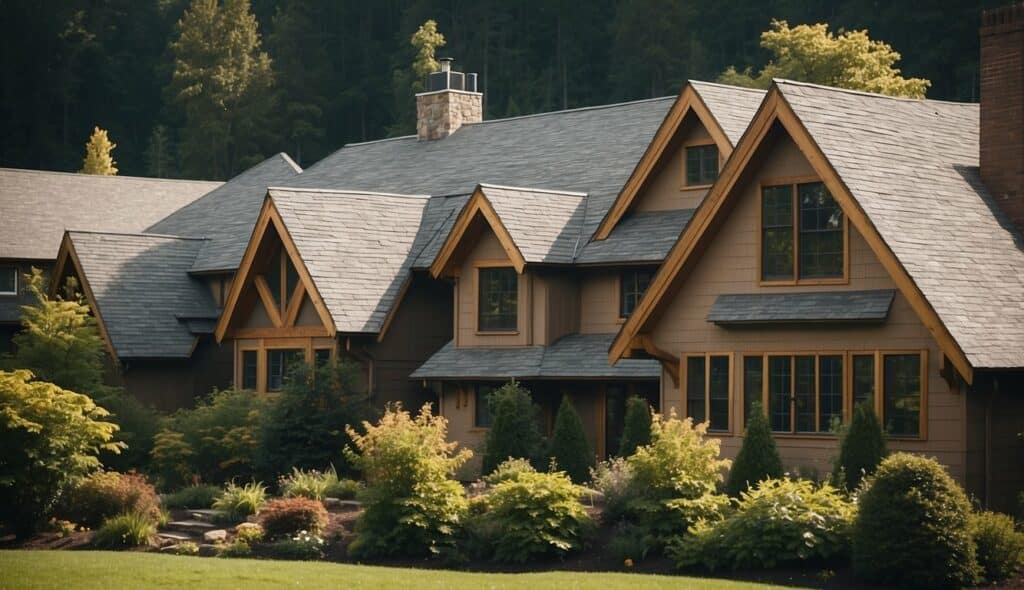
When considering adding dormers to your property, understanding the different types available is crucial for making an informed decision that aligns with both your design vision and practical needs.
From the classic gable-fronted dormer to the sleek, flat-roofed variant, each style contributes uniquely to the roofline and internal spaces of a house.
Gable dormers, with their pitched roofs, offer a traditional look and are commonly seen in residential architecture. They are not only aesthetically pleasing but also provide ample space for windows, inviting in natural light.
In contrast, shed dormers feature a single-planed roof that slopes in the same direction as the main roof but at a shallower angle, making them a perfect fit for homes that seek to maximize interior space without disrupting the overall design.
Hipped dormers, with a roof composed of three sloping planes that connect to the ridge, offer a subtle and refined enhancement to your home’s exterior.
Each type of dormer adds unique value and function to your abode, merging seamlessly with the existing architecture while still allowing you to imprint your personal style onto your living space.
Fundamentals of Dormer Design
In considering dormer design for your structure, it’s essential to grasp the different dormer structures available and understand how they must align with the existing roof’s design.
Understanding Various Dormer Structures
Dormers come in a range of shapes and sizes, each offering unique benefits and aesthetic appeal. The most common types include:
- Gable Dormer: A classic structure with a triangular roof and two sloping planes that meet at a central ridge.
- Hipped Dormer: Characterized by a roof that slopes back from the front of the dormer on three sides.
- Shed Dormer: Features a single-planed roof that slopes downward at a shallower angle than the main roof.
- Eyebrow Dormer: This is a low-profile dormer with a roof that curves upwards from the main roof, resembling an eyebrow.
In architectural styles, you’ll find that gable and hipped dormers often complement traditional homes, while shed dormers can be seen in both modern and classical designs.
Importance of Roof Compatibility
When adding a dormer, compatibility with your existing roof is paramount for both aesthetics and functionality. You should assess:
- Roof Pitch: Ensure the dormer’s roof matches the pitch of your home’s main roof to create a seamless appearance and avoid water pooling.
- Roof Structure: Evaluate your roof’s structure to confirm it can support the weight and design of the intended dormer.
- Construction Materials: Select materials that blend with or complement your current roofing materials to maintain a cohesive look.
Common Types of Dormers
When selecting a dormer for your home, consider its design and how it will complement the existing structure. Each type offers different aesthetic and functional benefits to suit your needs.
Gabled Dormer
Your gabled dormer features a gable roof, creating a classic peak. This design not only adds space and light to your home’s upper level but also blends well with traditional architecture.
Shed Dormer
The shed dormer sports a shed roof, which slopes in a single direction. This option provides ample headroom and is ideal for maximizing your interior space.
Hipped Dormer
With a hipped roof that slopes on three sides, a hipped dormer offers a refined look. This type is often chosen for its pleasing symmetry and its ability to shed rain and snow effectively.
Eyebrow Dormer
An eyebrow dormer is defined by its smooth, curving structure that resembles an eyebrow. This subtle option offers elegance without overwhelming your roofline, typically featuring a low profile.
Flat Roof Dormer
A flat roof dormer provides a modern edge with its straightforward design. The horizontal line of a flat roof can contrast with traditional pitched roofs, offering extra interior space and a contemporary feel.
Dormer Functionality and Benefits
Dormers are not just architectural features that add visual interest to the exterior of a house; they serve important functional roles. They enhance the usability of your interior space while improving your home’s access to natural light and ventilation.
Enhancing Natural Light
By protruding from the roof, dormers create openings that allow more natural light to flood your attic space or upper floors. This light can transform previously dark areas into bright, welcoming spaces. Below is a concise overview of the impact of natural light via dormers:
- Increased Light Penetration: Dormers break up the roofline to let in sunlight from different angles throughout the day.
- Brighter Interior: Additional windows in dormers disperse light more evenly, reducing the need for artificial lighting.
Improving Ventilation
Dormers can significantly improve air circulation within your home. Here are some specific benefits to consider:
- Cross Ventilation: Strategically placed dormers can enhance cross ventilation, allowing fresh air to enter and stale air to exit.
- Thermal Regulation: With improved airflow, dormers can help regulate the temperature of your home, which may lead to energy savings.
Increasing Interior Space
Dormers expand the usable space within your home by altering the geometry of your roof and ceiling. This expansion is characterized by the following:
- Added Headroom: The addition of a dormer can convert a cramped attic into a roomy loft or additional bedroom, providing extra space where it was once unusable.
- Versatile Use: The space gained from dormers can be utilized for a variety of purposes, such as a home office, lounge area, or extra storage.
Architectural and Historical Significance
As you explore the significance of dormers, you’ll find that they are not merely decorative features but resonate deeply with various historical and architectural contexts.
Dormers in Different Architectural Eras
Dormers have been integral to architectural design across various periods.
In the Colonial Revival era, they were often symmetrically placed to complement the formal aesthetic. Conversely, the Gothic Revival saw dormers with steep gables and intricate trim, reflecting the period’s penchant for verticality and ornamentation.
Stick architecture used dormers with exposed trusses or stickwork, emphasizing the structural honesty that the style is known for.
- Craftsman: Dormers provided functionality and form, with wide eaves and a low-pitched roofline that distinguished the style.
- Nantucket: This style featured simple, sparingly adorned dormers that echoed the practicality and rugged charm of seaside architecture.
Evolution of Dormer Use and Styles
The use and styles of dormers have evolved to meet changing needs and tastes.
In the early history of dormers, they were primarily utilitarian, designed to introduce light and ventilation into attic spaces. As architectural styles evolved, so did the form and function of dormers.
Mission and Romanesque styles saw dormers with round arches, conveying solidity and permanence.
Considerations for Adding Dormers
When considering the addition of dormers to your home, it’s critical to understand both the financial implications and regulatory requirements, as well as to evaluate the advantages and disadvantages they may bring in terms of aesthetics and functionality.
Assessment of Costs and Permits
In planning for dormer construction, cost is a primary consideration. You need to account for the materials, labor, and any unexpected expenses that may arise.
A detailed budget should be prepared:
- Materials: Calculate the cost of roofing, framing, windows, and interior finishes.
- Labor: Factor in the cost of hiring a contractor and any subcontractors.
Obtaining the necessary permits can impact the timeline and budget of your dormer addition:
| Step | Cost Implications |
|---|---|
| Permit Application | Fees vary by municipality. |
| Architectural Plans | Costs for professional services. |
| Inspections | May incur additional fees. |
Navigate the permitting process by checking with your local building authority to ensure compliance with zoning laws and building codes.
Weighing Pros and Cons
Adding dormers has both advantages and disadvantages that affect your home’s aesthetic appeal and resale value.
Pros:
- Increased natural light and ventilation.
- Additional living space which can enhance the functionality of your attic.
- Can significantly improve curb appeal and increase resale value.
Cons:
- Construction can be disruptive and time-consuming.
- Weather and other external factors can delay progress.
- If not designed properly, can detract from the home’s overall visual coherence.
Balance the short-term impacts of renovation against the long-term benefits to your home’s functionality and aesthetic appeal.
Consider the compatibility of the dormer style with your existing architecture to maximize the positive aspects of this addition.

