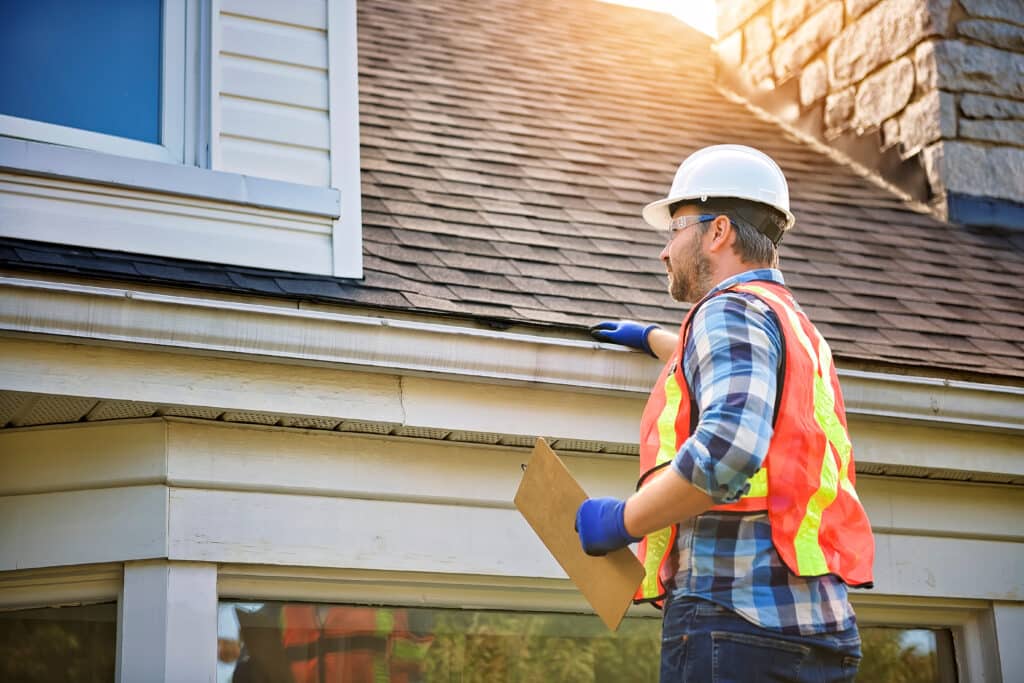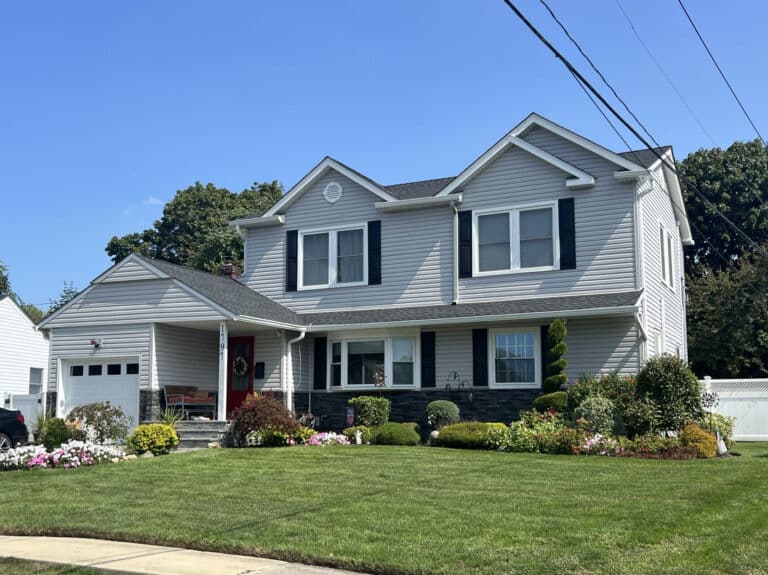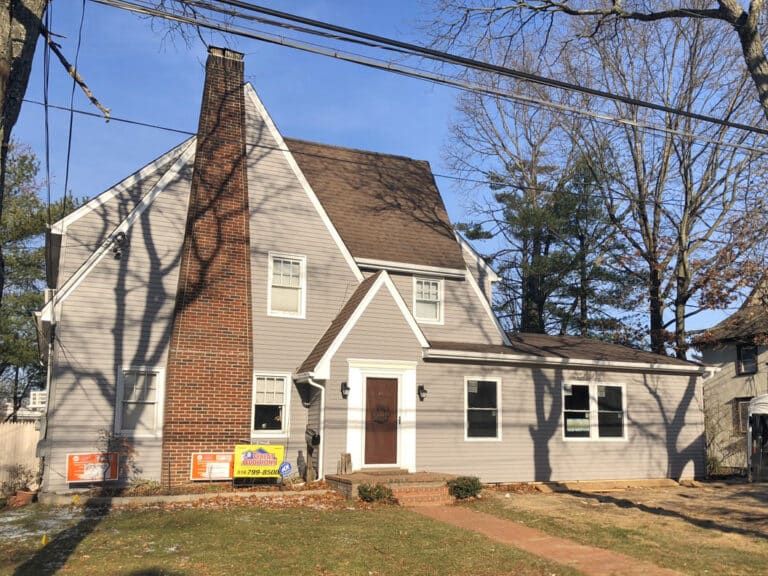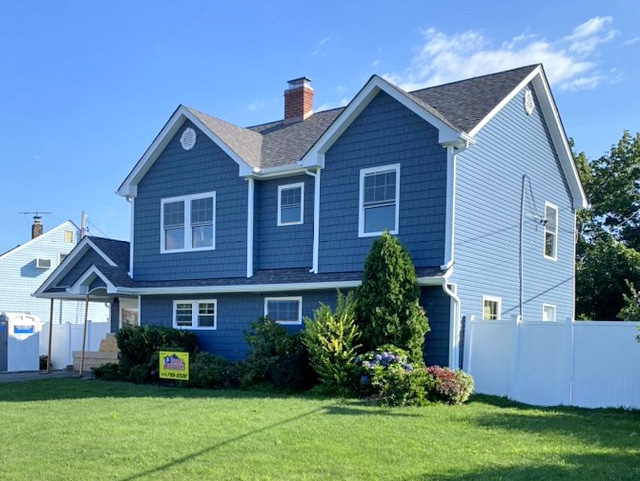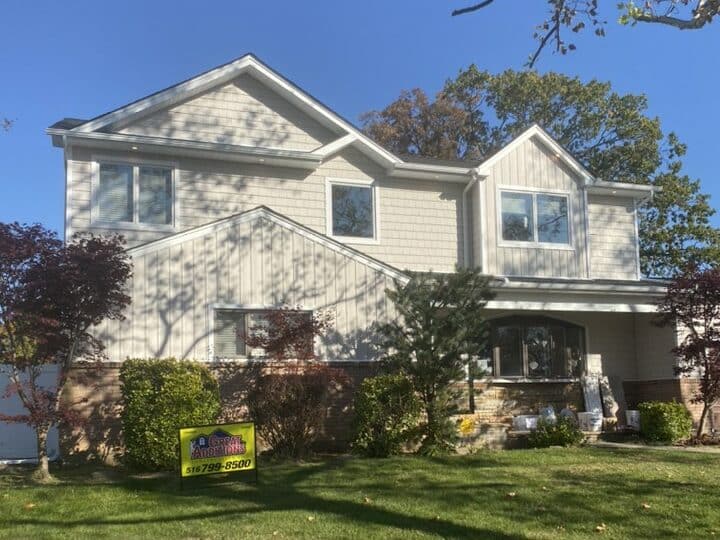Your home might feel cramped, but you don’t need to move to get the space you want. A second floor addition can solve your space problems while keeping you in the neighborhood you love.

Adding a second floor gives you more living space, increases your home’s value, and costs less than buying a bigger house. You can create new bedrooms, offices, or family rooms without losing any of your yard space.
Building up instead of out offers design options that fit your exact needs. You’ll discover how this type of addition can improve your daily life, save money over time, and make your home more energy efficient.
Key Benefits Of A Second Floor Addition
Adding a second floor to your home delivers three main advantages that make this investment worthwhile. You gain substantial square footage, boost your property’s market value, and make better use of your existing lot.
Increased Living Space
A second floor addition typically adds 400 to 1,500 square feet to your home. This extra space lets you create new bedrooms, bathrooms, or specialty rooms without expanding your home’s footprint.
You can add 2-4 bedrooms on a typical second floor. Each bedroom usually measures 100-150 square feet. Many homeowners also include a full bathroom upstairs.
The new space works well for different needs:
- Master bedroom suite with walk-in closet and private bathroom
- Home office or study room
- Guest bedrooms for visiting family
- Recreation room for entertainment
Second floor additions give you room to spread out. Your family gets more privacy and personal space. You no longer feel cramped in your current home.
Enhanced Home Value
Second floor additions increase your home’s value by $80,000 to $200,000 on average. The exact amount depends on your local market and the quality of construction.
Return on investment typically ranges from 65% to 80%. If you spend $150,000 on the addition, your home value might increase by $100,000 to $120,000.
Real estate agents report that homes with more bedrooms sell faster. Buyers often search specifically for 3+ bedroom homes. Your expanded home appeals to larger families and buyers who need home offices.
The addition also increases your home’s total square footage. Price per square foot is a key factor buyers use when comparing homes.
Optimized Land Usage
Building up instead of out maximizes your property’s potential. You keep your current yard size while doubling your indoor space.
This approach works especially well on smaller lots. You avoid setback requirements that limit ground-floor expansions. Most cities require new construction to stay 5-10 feet from property lines.
Your outdoor space stays intact for:
- Gardens and landscaping
- Children’s play areas
- Parking and driveways
- Pool or patio installations
Second floor additions also preserve mature trees and established landscaping. You don’t need to remove existing outdoor features that took years to develop.
Design Flexibility And Customization

A second floor addition gives you complete control over your home’s layout and style. You can create custom room configurations that match your family’s needs and incorporate modern design elements that weren’t possible in your original home.
Personalized Room Layouts
You have total freedom to design rooms that fit your lifestyle when adding a second floor. Unlike remodeling existing spaces, you start with a blank slate.
Master suite configurations can include walk-in closets, sitting areas, and private bathrooms. You decide the exact size and placement of each element.
Children’s bedrooms can be designed with built-in storage, study nooks, or play areas. You can plan for growth by creating adaptable spaces.
Specialty rooms like home offices, craft rooms, or guest suites become possible. You’re not limited by existing walls or plumbing locations.
Room sizes can vary based on function. A home gym needs different dimensions than a library. You control these decisions from the start.
Opportunity For Open-Concept Plans
Second floor additions let you create flowing, open spaces that many older homes lack. You can design large, connected areas without structural limitations.
Great room concepts combine living, dining, and entertainment spaces. High ceilings and strategic window placement enhance the open feeling.
Flexible family areas can serve multiple purposes throughout the day. Morning breakfast spots become evening homework areas.
Entertainment zones benefit from open layouts that encourage social interaction. You can design sight lines between kitchen and living areas.
Modern families prefer open concepts for supervision and togetherness. A second floor addition makes this possible even in traditional home styles.
Modernizing Home Aesthetics
Adding a second floor lets you update your home’s entire appearance and functionality. You can blend new features with existing architecture.
Window placement can be optimized for natural light and views. Larger windows or skylights become design focal points.
Modern materials like steel beams or contemporary fixtures can be incorporated. You’re not restricted by outdated building methods.
Energy-efficient features integrate seamlessly into new construction. Smart home technology, improved insulation, and modern HVAC systems are easier to install during construction.
Exterior styling can complement or modernize your home’s curb appeal. New rooflines and materials can transform the entire look.
The addition becomes a showcase for current design trends while maintaining your home’s character.
Financial Advantages Of Expanding Upward
Building up instead of moving can save you thousands of dollars while boosting your home’s value. Second floor additions typically cost 30-50% less than purchasing a larger home in the same neighborhood.
Cost Efficiency Compared To Moving
Moving to a bigger house costs much more than you might think. Real estate agent fees alone take 5-6% of your home’s sale price.
You also pay closing costs on both selling and buying. These fees range from $3,000 to $10,000 each transaction.
Moving expenses add up quickly:
- Professional movers: $1,200-$5,000
- Temporary storage: $200-$400 per month
- Time off work for house hunting and moving
- Utility deposits and setup fees
A second floor addition lets you keep your current mortgage rate. If you bought your home when rates were lower, moving means getting a new loan at today’s higher rates.
You avoid property transfer taxes too. These taxes cost 0.5-2% of your home’s purchase price in most areas.
Your current neighborhood stays the same. You know the schools, commute times, and local services already work for your family.
Return On Investment Considerations
Second floor additions typically return 65-80% of their cost when you sell your home. The exact amount depends on your local market and the quality of work.
Factors that boost your return:
- Adding bedrooms in areas with high demand
- Including a full bathroom upstairs
- Using materials that match your existing home
- Getting proper permits for all work
Master suite additions show the strongest returns. These projects often recoup 75-85% of their cost because buyers pay premium prices for private main bedrooms.
Your home’s value per square foot increases immediately. If neighborhood homes sell for $200 per square foot, adding 600 square feet could boost your home’s worth by $120,000.
The addition also makes your home more competitive. Buyers often choose houses with more space over smaller alternatives in the same price range.
Property taxes do increase after adding square footage. However, the tax boost is usually much smaller than the value you gain from the extra space.
Lifestyle Improvements Through Additional Space

A second floor addition transforms how your family lives and uses your home. Extra space creates opportunities for better organization, dedicated activity areas, and personal retreats that weren’t possible before.
Improved Family Functionality
Your family gets room to spread out with a second floor addition. Kids can do homework upstairs while adults cook dinner downstairs. This reduces noise conflicts and helps everyone focus better.
Multiple bathrooms become possible when you add a second floor. No more morning rush fights over one bathroom. Each family member gets ready faster and with less stress.
Storage space increases dramatically with upper-level closets and rooms. You can finally organize seasonal items, holiday decorations, and sports equipment properly. Clean living spaces become easier to maintain when everything has a designated place.
Family activities run smoother when you have dedicated spaces. Game night happens in the bonus room while someone else watches TV downstairs. Everyone enjoys their preferred activities without disturbing others.
Versatile Room Uses
A second floor bonus room adapts to your changing needs over time. Today it serves as a playroom for young children. In five years, it becomes a teen hangout space or study area.
Home office space becomes permanently available upstairs. You can close the door and work without household distractions. Video calls happen without family noise in the background.
Guest accommodations improve when you add an upstairs bedroom. Visitors get privacy and comfort instead of sleeping on couches. Your main living areas stay functional during their stay.
Exercise equipment fits perfectly in an upper-level room. You work out any time without moving furniture or disturbing others. The space stays dedicated to fitness activities.
Added Privacy And Separation
Adults gain quiet retreat space away from daily household activity. Your master bedroom becomes a true sanctuary when located on the second floor. Reading, relaxing, and sleeping happen without interruption.
Teenagers get independence with upstairs bedrooms. They enjoy personal space while still living at home. Parent supervision continues while respecting their growing need for privacy.
Work-from-home parents benefit from physical separation between office and family areas. You maintain professional boundaries during calls and meetings. Family members understand when you’re upstairs working.
Noise reduction improves throughout the house with vertical separation. Television sounds don’t travel to bedrooms above. Conversations happen privately without everyone overhearing.
Energy Efficiency And Sustainability Impact

Second floor additions can reduce your home’s energy waste through better insulation materials and building techniques. These projects also bring in more natural light, which cuts down on electricity use during the day.
Potential For Improved Insulation
Adding a second floor gives you the chance to upgrade your home’s insulation system. Modern insulation materials like spray foam or high-R-value batts work better than older materials.
You can install continuous insulation around the entire addition. This method stops thermal bridging, which happens when heat moves through studs and other framing materials.
Common insulation upgrades include:
- R-30 to R-49 attic insulation
- R-13 to R-21 wall insulation
- Sealed air gaps around windows and doors
Your energy bills can drop by 10-20% with proper insulation. The addition also lets you add energy-efficient windows with double or triple panes.
New building codes require better insulation than what exists in older homes. This means your addition will likely perform better than your original house.
Enhanced Natural Lighting
Second floor additions bring in more natural light than ground-level rooms. You avoid shadows from trees, fences, and neighboring buildings that block first-floor windows.
Strategic window placement can include:
- South-facing windows for maximum daylight
- Skylights in hallways and bathrooms
- Dormer windows for extra light angles
More natural light means you use less electricity during daytime hours. LED bulbs last longer when you turn them on and off less often.
Large windows on upper floors can provide light for rooms below through open floor plans. This reduces the need for artificial lighting in multiple areas.
You can also install light tubes or solar tubes to bring natural light into interior spaces. These work especially well in second-floor bathrooms and closets.
Long-Term Value And Future-Proofing Your Home
A second floor addition creates lasting value by adapting to your changing needs over time. The extra space also makes your home more attractive to buyers when you decide to sell.
Adaptability For Changing Family Needs
Your family will change over the years, and a second floor gives you flexible space to meet those changes. Growing families need more bedrooms as children get older and want their own rooms.
The extra space works well for different life stages. Young couples can use upstairs rooms as home offices or hobby areas. Parents with teenagers benefit from separate living zones that give everyone more privacy.
Common second floor uses include:
- Guest bedrooms for visiting family
- Home offices for remote work
- Exercise rooms or studios
- Teen hangout spaces
- Storage areas
You can easily change how you use the rooms without major renovations. A home office can become a nursery, then a child’s bedroom, and later a craft room. This flexibility saves money compared to moving to a bigger house.
Increased Appeal To Future Buyers
Buyers today want move-in ready homes with plenty of space. A second floor addition puts your home ahead of single-story houses in the same price range.
Key buyer benefits:
- More bedrooms than comparable homes
- Separation between living and sleeping areas
- Modern electrical and plumbing systems
- Updated insulation and energy features
Real estate agents report that two-story homes often sell faster than ranch-style houses. The added square footage typically increases your home’s market value by 15-25% of the addition cost.
Buyers also appreciate the privacy that comes with upstairs bedrooms. Parents like having their master suite away from children’s rooms. Multi-generational families value separate floors for different family members.
Frequently Asked Questions
Adding a second floor requires careful planning for structural support, permits, and design. Costs vary widely based on size and materials, while construction typically takes several months to complete.
What are the structural considerations when adding a second story to a home?
Your home’s foundation must support the extra weight of a second floor. An engineer needs to inspect your current foundation and framing.
Most homes need reinforced beams and additional support posts. The foundation might require extra concrete footings or steel reinforcement.
Your existing walls may need thicker framing lumber. Load-bearing walls often require steel beams or larger wooden supports.
The roof structure changes completely. You’ll remove the old roof and build new ceiling joists that can hold floor weight above.
How much does it typically cost to construct a second-floor addition?
A second-floor addition costs between $100 to $300 per square foot. A 1,000-square-foot addition ranges from $100,000 to $300,000.
Basic additions with simple layouts cost less. Complex designs with multiple bathrooms and specialty features cost more.
Labor makes up about 60% of total costs. Materials account for the remaining 40% of your budget.
Structural work adds $10,000 to $50,000 to your project. This includes foundation reinforcement and new support beams.
Does adding a second story increase the value of a property proportionately to the investment?
Second-floor additions typically return 60% to 80% of your investment. A $200,000 addition might add $120,000 to $160,000 in home value.
Location affects your return on investment significantly. Areas with high property values see better returns than rural locations.
Bedrooms and bathrooms add the most value. Adding two bedrooms and one bathroom gives better returns than open living spaces.
Quality construction matters for resale value. Professional work with permits protects your investment better than DIY projects.
What are some creative design ideas for a second-story addition?
Master bedroom suites work well on second floors. Include a large bedroom, walk-in closet, and private bathroom.
Home offices provide quiet work spaces. Add built-in desks and plenty of electrical outlets for equipment.
Guest suites give visitors privacy. Include a bedroom, small sitting area, and private bathroom access.
Bonus rooms serve multiple purposes. Use the space for games, exercise, or children’s play areas.
Balconies and decks extend your living space outdoors. French doors create easy access from bedrooms or living areas.
How long is the construction process for a second-floor house addition?
Most second-floor additions take 4 to 8 months to complete. Simple additions finish faster than complex designs.
Permits and planning take 1 to 2 months. Construction begins after you receive all necessary approvals.
Structural work takes 2 to 3 weeks. This includes foundation reinforcement and framing installation.
Weather delays affect outdoor construction phases. Rain and snow can add weeks to your timeline.
Final inspections and touch-up work need 2 to 4 weeks. This includes paint, flooring, and fixture installation.
What are the potential challenges and solutions associated with modular second-story additions?
Crane access creates the biggest challenge for modular additions. Your property needs clear paths for delivery trucks and lifting equipment.
Utility connections require careful planning. Electrical, plumbing, and HVAC systems must connect to existing home systems.
Weather protection becomes critical during installation. Tarps and temporary covers protect your home from rain during construction.
Local building codes may restrict modular construction. Check with your building department before choosing modular options.
Customization options are more limited than traditional construction. Standard sizes and layouts reduce your design flexibility.
Quality control happens at the factory instead of your site. This often results in better construction quality and fewer delays.

