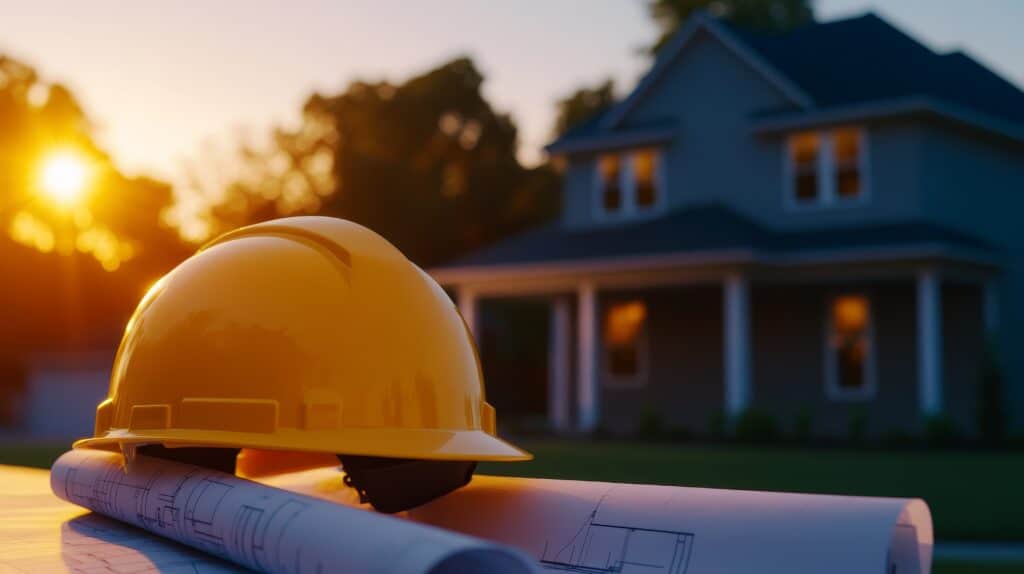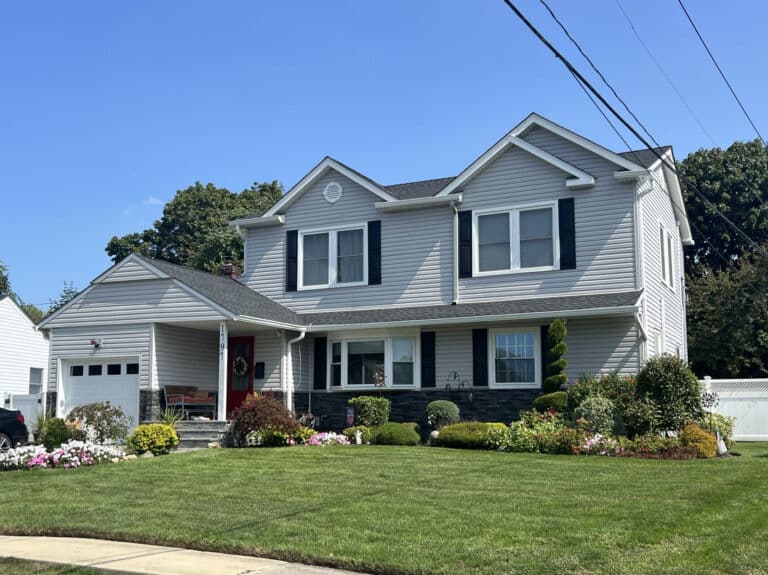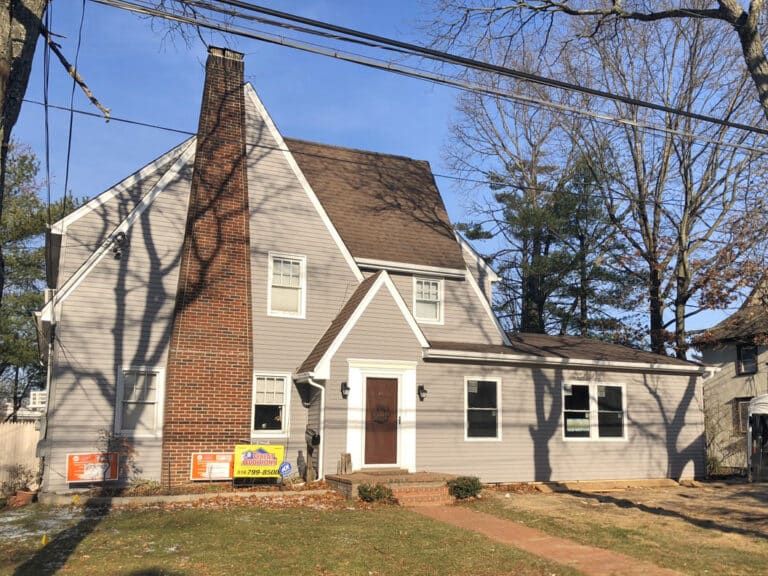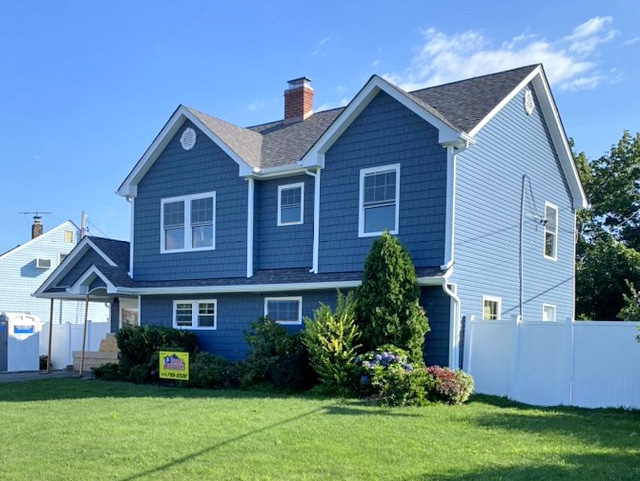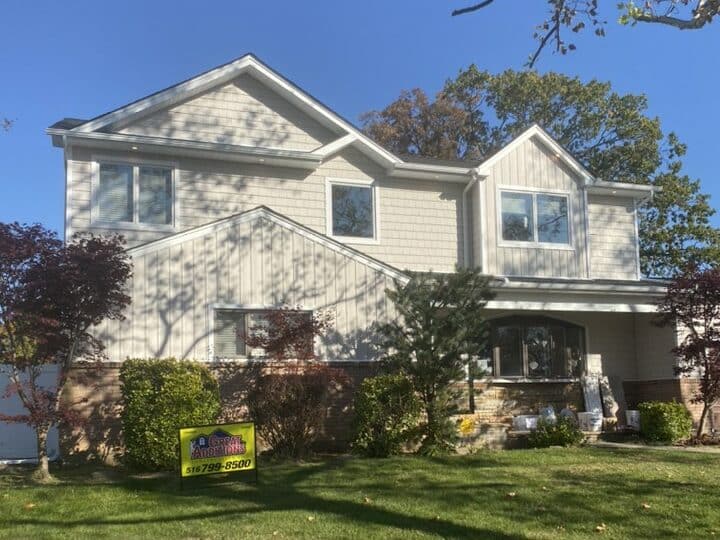Running out of space in your home doesn’t mean you need to move. Home additions can increase your square footage by 200 to 2,000 square feet or more, depending on your property and budget.

Adding square footage through home additions typically costs between $80 to $200 per square foot, but can increase your home’s value by 50% to 80% of the project cost. Popular options include room additions, second-story expansions, and bump-outs that extend existing rooms.
You have many creative ways to add space to your home. From converting unused areas like basements and garages to building entirely new wings, the right addition can solve your space problems while boosting your property value.
Understanding Home Additions for Increased Square Footage
Home additions create new living space by building onto your existing house structure. Added square footage must meet specific building codes and permit requirements to count toward your home’s total size.
What Qualifies as Added Square Footage
Not all home additions count as official square footage. The space must have a ceiling height of at least 7 feet in most areas.
Requirements for counted square footage:
- Permanent foundation
- Finished walls and flooring
- Climate control system access
- Direct access from main house
Room additions like bedrooms, kitchens, and family rooms typically qualify. Enclosed porches count if they meet height and climate requirements.
Spaces that don’t count:
- Unfinished basements
- Garages
- Attics without proper access
- Three-season porches
Bathrooms and closets count toward total square footage. However, some appraisers may calculate them differently than main living areas.
Building permits are required for most additions that add square footage. Your local building department determines what counts as livable space in your area.
Key Benefits of Expanding Living Space
Adding square footage increases your home’s market value. Real estate appraisers use total square footage as a key factor in home valuations.
More living space means better functionality for growing families. You can add bedrooms, bathrooms, or entertainment areas without moving.
Common value-adding additions:
- Master bedroom suites
- Additional bathrooms
- Kitchen expansions
- Family rooms
Home expansion costs less than buying a larger house in most cases. You avoid realtor fees, moving costs, and higher mortgage rates on new purchases.
Added space improves daily comfort and reduces crowding. Children get their own rooms, and adults have dedicated work spaces.
Property taxes will increase based on the added value. However, the long-term financial benefits usually outweigh the extra tax costs.
Home Expansion Versus Remodeling
Home expansion builds new space onto your existing structure. Remodeling changes the layout or updates existing rooms without adding square footage.
Expansion projects:
- Second-story additions
- Bump-out additions
- Garage conversions
- Room additions
Remodeling projects:
- Kitchen updates
- Bathroom renovations
- Basement finishing
- Interior wall removal
Expansion requires more permits and structural work than remodeling. You need foundation work, roofing extensions, and utility connections for most additions.
Remodeling typically costs less and takes less time than adding square footage. However, expansion provides more dramatic increases in home value and functionality.
Both options can improve your home’s appeal to buyers. The right choice depends on your budget, timeline, and space needs.
Most Popular Types of Home Additions
Home additions fall into four main categories that vary in size, cost, and construction methods. Each type offers different benefits for expanding your living space.
Full Room Additions
Full room additions create entirely new rooms by extending your home’s footprint. These additions require new foundations and full construction from the ground up.
Common full room additions include:
- Master bedroom suites
- Family rooms
- Home offices
- Kitchens
- Bathrooms
The construction process involves pouring concrete foundations, framing walls, installing roofing, and connecting utilities. You’ll need building permits and professional contractors for most full room projects.
Full room additions typically cost $80 to $200 per square foot. A 12×16 foot bedroom addition ranges from $15,000 to $40,000 depending on finishes and location.
These additions offer the most flexibility in design and layout. You can customize everything from ceiling height to window placement.
Bump-Outs
Bump-outs extend existing rooms by 2 to 15 feet without adding full rooms. These smaller additions use your home’s existing foundation and roof structure when possible.
Popular bump-out locations:
- Kitchen extensions for islands or dining areas
- Bathroom expansions for double vanities
- Bedroom extensions for walk-in closets
- Living room extensions for entertainment centers
Most bump-outs cost $5,000 to $30,000 depending on size and complexity. Kitchen bump-outs average $15,000 to $25,000 including new cabinets and appliances.
Bump-outs work well when you need extra space in specific areas rather than whole new rooms. They’re less expensive than full additions but still require permits and professional installation.
Conventional House Additions
Conventional additions use traditional stick-built construction methods with wood framing. Contractors build these additions piece by piece at your home site.
The process starts with excavation and foundation work. Workers then frame walls, install roofing, add siding, and complete interior work.
Conventional addition benefits:
- Unlimited customization – Any size or shape possible
- Material flexibility – Choose from various options
- Seamless integration – Matches existing home architecture
- Local contractor availability – Most builders offer this service
Construction typically takes 3 to 6 months depending on size and weather conditions. Two-story additions take longer than single-story projects.
Conventional additions cost more upfront but offer the highest resale value. They’re built to match your home’s existing structure and appearance exactly.
Modular Home Additions
Modular additions are built in factories then transported and attached to your home. These prefabricated sections arrive mostly complete with electrical and plumbing installed.
Modular addition advantages:
- Faster installation (2-4 weeks on-site)
- Weather-independent construction
- Quality control in factory settings
- Lower labor costs
Common modular addition types:
- Sunrooms and three-season porches
- Master bedroom suites
- In-law apartments
- Home offices
Modular additions cost 10% to 20% less than conventional construction. A 300 square foot modular sunroom costs $15,000 to $30,000 installed.
You’ll have fewer design options compared to conventional additions. Most modular companies offer standard sizes and layouts with limited customization.
Expanding Specific Spaces
Different rooms require unique approaches when adding square footage. Kitchen bump-outs typically cost $15,000-$50,000, while full bathroom additions range from $20,000-$80,000 depending on size and fixtures.
Kitchen Remodel and Bump-Outs
A bump-out addition extends your kitchen 3-8 feet beyond the existing wall. This creates space for an island, additional cabinets, or a larger dining area.
Most kitchen bump-outs cost between $15,000-$50,000. The price depends on the size and whether you need to move plumbing or electrical lines.
Common bump-out sizes:
- 4 feet x 8 feet: Perfect for a small island
- 6 feet x 10 feet: Adds counter space and storage
- 8 feet x 12 feet: Room for island plus breakfast nook
You’ll need permits for most bump-out projects. The foundation work adds $3,000-$8,000 to your total cost.
Kitchen remodel work during a bump-out includes new flooring, cabinets, and countertops. Plan for 6-12 weeks of construction time.
Bathroom Additions
Adding a full bathroom requires 40-60 square feet of space. A half bathroom needs only 20-30 square feet.
Full bathroom additions cost $20,000-$80,000. Half bathrooms range from $10,000-$25,000.
Required elements:
- Proper ventilation system
- Waterproof flooring
- GFCI electrical outlets
- Adequate plumbing access
Your new bathroom needs to connect to existing plumbing lines. Running new water and sewer lines adds $2,000-$5,000 to the project.
Building codes require specific spacing around fixtures. Leave 30 inches in front of toilets and 21 inches in front of sinks.
Breakfast Nooks and Mudrooms
A breakfast nook addition creates a cozy eating space separate from your main dining room. Most nooks need 8-10 feet of space.
You can build a breakfast nook for $8,000-$20,000. Built-in seating and storage cost extra.
Mudrooms help organize coats, shoes, and bags near your home’s entrance. A functional mudroom needs 6-8 feet of width.
Mudroom features:
- Built-in lockers or cubbies
- Bench seating
- Coat hooks at different heights
- Tile or vinyl flooring
Mudroom additions cost $10,000-$30,000. The price increases with custom storage solutions and high-end finishes.
Both spaces work well as small bump-out additions. You won’t need complex plumbing or electrical work for basic designs.
In-Law Suites and Bonus Rooms
An in-law suite includes a bedroom, bathroom, and small kitchen area. Most suites need 600-1,000 square feet.
Building costs range from $50,000-$150,000 depending on the layout and finishes you choose.
In-law suite requirements:
- Separate entrance
- Full bathroom
- Kitchenette with sink and refrigerator
- Proper insulation and HVAC
Bonus rooms serve multiple purposes like home offices, playrooms, or home gyms. A bonus room needs 200-400 square feet for most uses.
Basic bonus room additions cost $25,000-$60,000. Home gym setups require reinforced flooring and additional electrical outlets.
Check local zoning laws before building an in-law suite. Some areas restrict separate living spaces or require special permits.
Utilizing Existing Structures

Many homes have untapped space that can be converted into livable square footage. These spaces often cost less to expand than building entirely new additions.
Garage Conversion and Garage Additions
Converting your garage creates immediate living space without changing your home’s footprint. Attached garages work best for conversions because they usually connect to your home’s electrical and plumbing systems.
You’ll need to insulate the walls and install proper flooring over the concrete slab. Adding windows and removing the garage door opening creates a more livable feel.
Detached garages can become separate living spaces like home offices or guest rooms. These conversions require separate utility connections, which increases costs.
Building a room above your existing garage is another option. This approach keeps your parking space while adding square footage. The garage foundation must support the extra weight, so you’ll need an engineer to check the structure first.
Both attached and detached garages can be expanded outward if you have yard space. This gives you both storage and new living areas.
Finished Basements
Your basement offers one of the cheapest ways to add living space. Most basements can become family rooms, home offices, or extra bedrooms.
Moisture control is the most important step. You need proper waterproofing and drainage before finishing any basement space. Install a dehumidifier to keep humidity levels below 50%.
Ceiling height matters for comfort and building codes. Most areas require 7 feet of clearance for living spaces. You may need to lower the floor or raise the ceiling to meet these requirements.
Egress windows are required for basement bedrooms. These large windows provide emergency exits and natural light. Installing them involves cutting through foundation walls and can be expensive.
Insulation and proper flooring make basements more comfortable. Use foam board insulation on walls and moisture-resistant flooring like luxury vinyl or ceramic tile.
Attic and Dormer Additions
Your attic can become valuable living space if it has enough headroom. Most building codes require 7.5 feet of ceiling height over at least half the floor area.
Dormers add both headroom and natural light to attic spaces. Shed dormers run along the roof length and create the most usable space. Gable dormers are smaller but cost less to build.
Structural changes may be needed to support the new floor load. Some attic floor joists aren’t strong enough for living spaces and require reinforcement.
Insulation and ventilation become critical in attic conversions. Hot air rises, making these spaces uncomfortable without proper climate control. Install ridge vents and soffit vents for air circulation.
Stair access often requires the most planning. You need safe, code-compliant stairs that don’t take up too much space in the room below.
Room Over the Garage
Building above your garage creates private space separate from your main living areas. This works well for teen bedrooms, home offices, or guest suites.
The garage structure must support the additional weight. Most garages need reinforced foundations and walls before adding a second story. An engineer should evaluate the existing structure first.
Heating and cooling these spaces can be challenging. Garages aren’t insulated like house walls, so temperature control requires extra attention. Extend your HVAC system or install separate units.
Sound insulation helps reduce noise from garage activities below. Use extra insulation in the floor and consider carpet or rugs to muffle footsteps.
Separate entrances make these spaces more private. You can build exterior stairs or connect through the main house depending on your needs and budget.
Planning Your Home Addition Project
Planning a home addition requires checking local rules, finding the right team, and getting proper permits. These steps help avoid costly mistakes and delays.
Evaluating Property and Zoning Restrictions
Check your property’s zoning rules before starting any addition plans. Your local zoning office has maps and documents that show what you can build.
Most areas have setback rules. These tell you how far your addition must be from property lines. Common setbacks are 5-10 feet from side yards and 20-25 feet from front yards.
Height limits matter too. Many neighborhoods cap building heights at 30-35 feet. Some areas have special rules for historic districts or flood zones.
Key zoning factors to check:
- Maximum building coverage percentage
- Setback requirements for all sides
- Height restrictions
- Parking requirements
- Tree protection rules
Get a survey of your property if you don’t have one. This shows exact property lines and existing structures. Most surveys cost $300-800.
Hiring Professionals and Contractors
Start with an architect or designer for additions over 500 square feet. They create plans that match your home’s style and meet local rules.
Get quotes from at least three contractors. Check their licenses and insurance coverage. Ask for references from jobs completed in the last two years.
Questions to ask contractors:
- How many similar additions have you built?
- What permits will you handle?
- Who are your regular subcontractors?
- What’s your timeline for completion?
Look up contractors on your state’s licensing board website. Check for complaints or license issues. Good contractors should have workers’ compensation and general liability insurance.
Schedule meetings when contractors can see your property. This helps them give accurate estimates. Avoid contractors who ask for large upfront payments.
Navigating Building Codes and Permits
Building codes set safety standards for all construction work. Your local building department enforces these rules through the permit process.
Most additions need building permits. You’ll also need electrical, plumbing, and HVAC permits for systems work. Permit costs range from $500-3000 depending on project size.
Submit plans that show structural details, electrical layouts, and plumbing locations. Building codes require specific foundation depths, wall heights, and window sizes.
Common code requirements:
- Ceiling heights of at least 7.5 feet
- Windows in bedrooms for emergency exit
- GFCI outlets in bathrooms and kitchens
- Smoke detectors in sleeping areas
Schedule inspections at key stages. These include foundation, framing, electrical rough-in, and final inspections. Each inspection must pass before moving to the next step.
Keep all permits visible at the job site. Inspectors need to see current permits during visits.
Cost Considerations and Value Impact
Home addition costs vary widely based on size, complexity, and materials used. Understanding cost per square foot helps you budget effectively and maximize your investment return.
Home Addition Cost Factors
Several key elements determine your home addition cost. The type of addition affects pricing significantly.
Room Type Impact:
- Kitchen additions: $25,000-$80,000
- Bathroom additions: $15,000-$50,000
- Bedroom additions: $20,000-$60,000
- Family room additions: $18,000-$70,000
Your location influences labor and material costs. Urban areas typically cost 20-30% more than rural locations.
Foundation requirements add substantial expenses. Crawl space foundations cost $8-$12 per square foot. Full basement foundations run $15-$25 per square foot.
Key Cost Drivers:
- Electrical and plumbing work
- HVAC system extensions
- Permits and inspections
- Structural modifications
- Windows and doors
Complex additions requiring structural changes cost significantly more. Simple bump-outs are less expensive than multi-story additions.
Cost Per Square Foot Analysis
Home addition costs typically range from $100-$300 per square foot. Basic additions start around $100-$150 per square foot.
Mid-range additions cost $150-$200 per square foot. These include standard finishes and fixtures.
High-end additions reach $200-$300+ per square foot. Premium materials and custom features drive these costs.
Cost Breakdown by Addition Type:
| Addition Type | Cost Per Square Foot |
|---|---|
| Bump-out | $100-$180 |
| Second story | $120-$250 |
| Sunroom | $80-$200 |
| In-law suite | $150-$300 |
Labor represents 50-60% of total home addition costs. Materials account for the remaining 40-50%.
Maximizing Return on Investment
Kitchen additions typically return 60-80% of their cost at resale. Bathroom additions return 50-70% of investment.
Master bedroom suites offer strong returns in family neighborhoods. Extra bedrooms increase home value by $10,000-$30,000 each.
High-ROI Addition Features:
- Energy-efficient windows
- Quality flooring materials
- Built-in storage solutions
- Natural light maximization
Avoid over-improving for your neighborhood. Your addition should match surrounding home values.
Focus on functional space rather than luxury finishes. Buyers value usable square footage over expensive materials.
Plan additions that flow naturally with existing architecture. Seamless integration maintains home value better than obvious add-ons.
Frequently Asked Questions
Home addition projects involve many decisions about types of additions, permits, budgets, and potential challenges. Property taxes and zoning rules also play important roles in planning your expansion.
What types of home additions are most effective for adding square footage?
Room additions are the most common way to add square footage to your home. These include master bedroom suites, family rooms, and kitchen extensions.
Second-story additions work well if your foundation can support the extra weight. You get more space without using yard area.
Bump-out additions extend existing rooms by 2 to 15 feet. They cost less than full room additions but still add useful space.
Converted spaces like basements, attics, and garages can become bedrooms, offices, or recreation rooms. These projects often cost less than building new rooms.
How does the home addition process impact existing structures and living spaces?
Construction will create noise, dust, and limited access to parts of your home. Most projects take 3 to 6 months to complete.
You may need to move temporarily if the addition affects your kitchen or only bathroom. Plan for extra expenses during this time.
Workers will need access through your home to reach the construction area. This means people walking through your living spaces daily.
Utilities like electricity, plumbing, and heating may be shut off during connection work. These outages usually last just a few hours.
What are the zoning regulations and permits required for expanding a home’s square footage?
Building permits are required for most additions over 120 square feet. Your city or county issues these permits after reviewing your plans.
Setback rules determine how close your addition can be to property lines. Most areas require 5 to 25 feet from the edge of your lot.
Height restrictions limit how tall your addition can be. Many neighborhoods cap homes at 2 or 3 stories.
Some areas have rules about how much of your lot you can cover with buildings. This affects the size of ground-level additions.
What should homeowners consider when setting a budget for a home addition project?
Room additions typically cost $80 to $200 per square foot. High-end finishes and complex designs increase this range.
Add 10 to 20 percent to your budget for unexpected costs. These might include structural problems found during construction.
Permits and inspections usually cost $1,000 to $3,000 for most projects. Complex additions may cost more for plan review.
Temporary living expenses can add $2,000 to $5,000 to your total cost. This covers eating out more and possible hotel stays.
How does adding square footage affect property value and taxes?
Most additions add 50 to 80 percent of their cost to your home’s value. Kitchen and bathroom additions typically return the most value.
Your property taxes will increase based on the added value of your home. The tax assessor will review your home after the addition is complete.
Large additions may push your home’s value above other homes in your neighborhood. This can make your home harder to sell later.
Energy costs may increase with more space to heat and cool. Factor these ongoing costs into your decision.
What are common challenges and solutions in home addition projects?
Foundation problems are found in 20 to 30 percent of addition projects. A structural engineer can design solutions before construction starts.
Weather delays can add weeks to your timeline. Plan your project during your area’s dry season when possible.
Material shortages have become common since 2020. Order custom items early and have backup options ready.
Contractor scheduling conflicts can delay your start date. Book your contractor 3 to 6 months before you want to begin.

