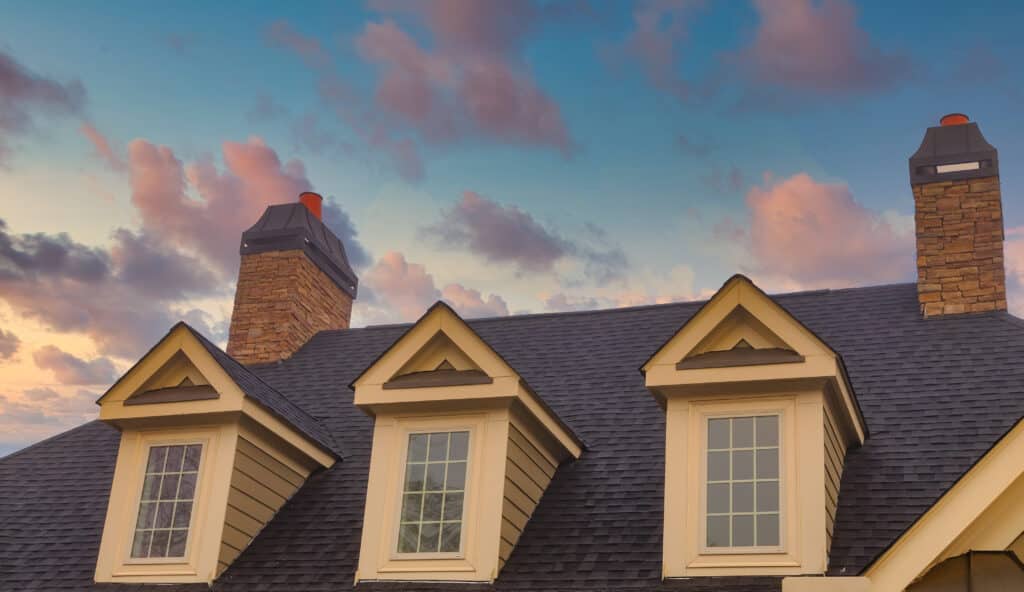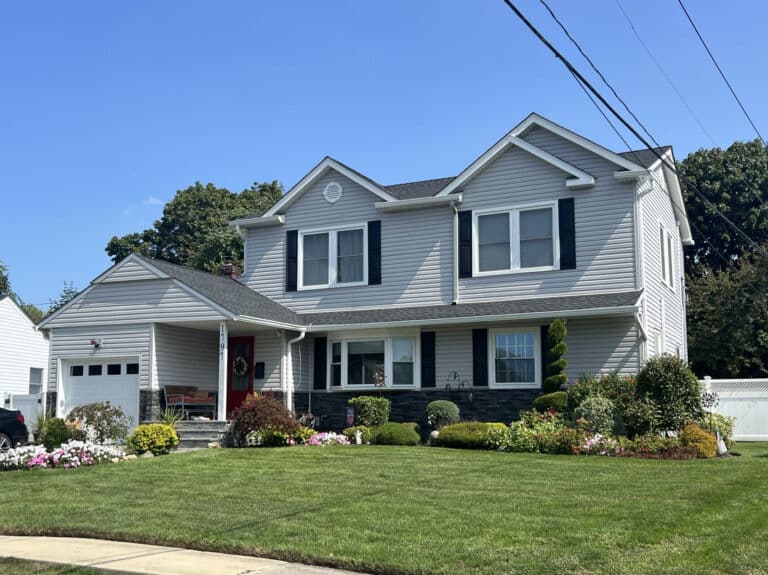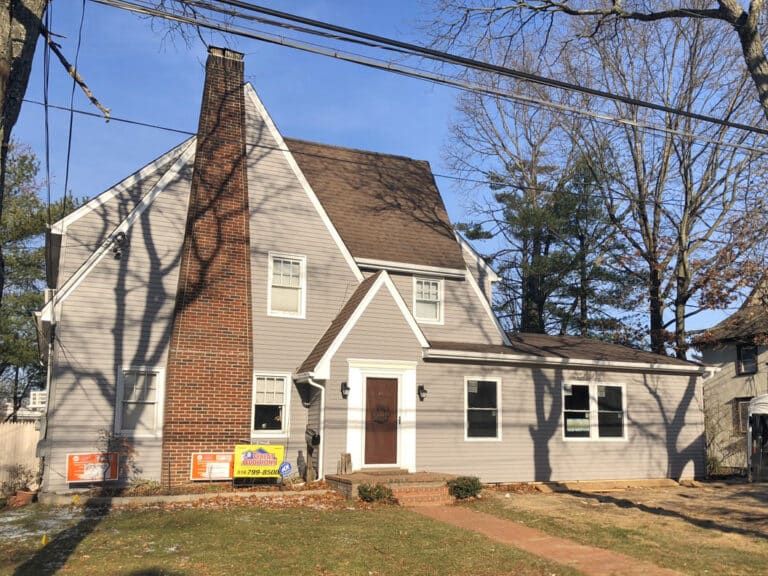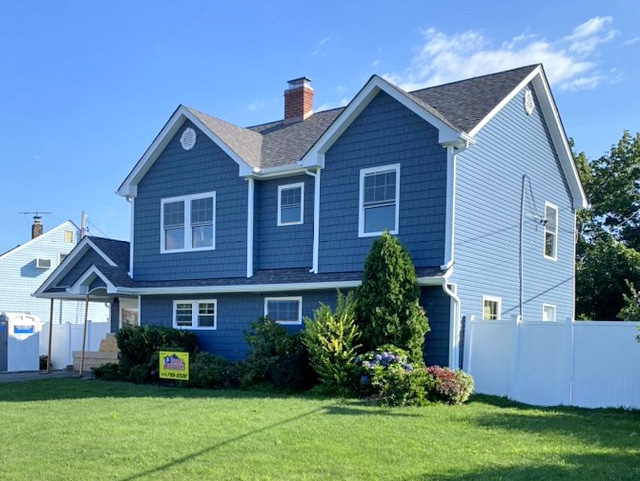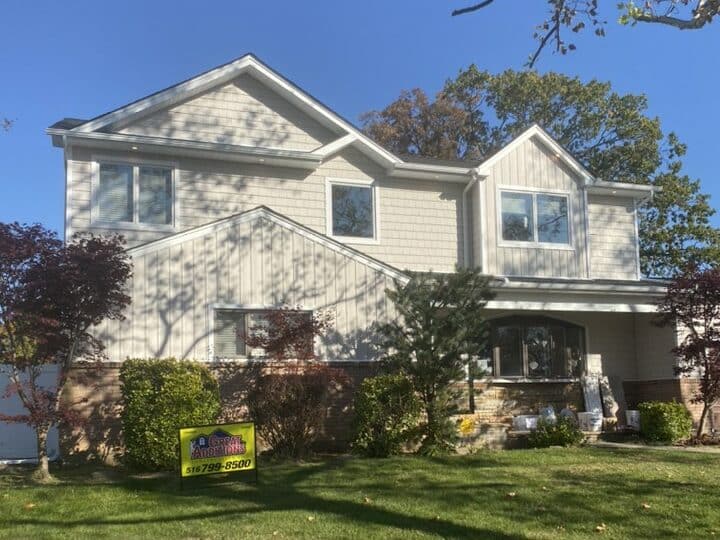When you need more space in your home, you have two main options: adding a dormer or building a full second floor addition. Both choices can increase your living space and home value, but they work very differently.

A dormer addition costs less and works well for small spaces like bedrooms or bathrooms, while a second floor addition costs more but gives you much more room. The right choice depends on your budget, how much space you need, and your home’s current structure.
Your decision will affect your daily life and wallet for years to come. Understanding the costs, benefits, and types of each option will help you pick the best solution for your family’s needs.
Understanding Dormers and Second Floor Additions
Dormers add space by extending through your existing roof structure. Second floor additions build an entire new level on top of your home’s current foundation.
What Is a Dormer Addition
A dormer addition is a small structure that projects from your sloped roof. It creates extra space in your attic or upper floor area.
Most dormers have their own window and mini-roof. The window brings natural light into what was once dark attic space.
Common dormer types include:
- Gabled dormers with triangular fronts
- Shed dormers with flat, angled roofs
- Hipped dormers with sloped sides
Roof dormers work well when you have unused attic space. They turn this wasted area into usable rooms like bedrooms or offices.
A dormer addition typically costs less than other expansion options. You don’t need to change your home’s foundation or main structure.
What Is a Second Floor Addition
A second floor addition builds an entire new level on top of your existing home. This project adds significant square footage to your living space.
The process involves major construction work. Contractors must strengthen your foundation and walls to support the extra weight.
Second floor additions typically include:
- Multiple new rooms
- New stairs to access the upper level
- Complete electrical and plumbing systems
- Full insulation and HVAC connections
This type of addition works best on single-story homes with strong foundations. Your existing structure must handle the additional load safely.
The project usually takes several months to complete. You’ll need building permits and professional engineering plans.
Key Differences Between Dormers and Second Floor Additions
The main difference is scale and complexity. Dormers are smaller projects that work within your existing roof space.
Size comparison:
| Feature | Dormer Addition | Second Floor Addition |
|---|---|---|
| Square footage | 50-200 sq ft | 500-2000+ sq ft |
| Construction time | 2-6 weeks | 3-12 months |
| Foundation changes | None | Often required |
Dormers cost much less than full second floors. A typical dormer ranges from $15,000 to $50,000.
Second floor additions start around $100,000 and can exceed $300,000. The higher cost reflects the extensive structural work needed.
Dormers have building restrictions based on your roof’s slope and size. Second floor additions face fewer space limitations but require stronger foundations.
Benefits and Drawbacks of Dormer Additions

Dormer additions provide extra living space and natural light while blending with your existing roofline. However, they require careful planning due to roofing complexity and structural considerations.
Increasing Usable Space and Headroom
Adding dormers transforms cramped attic areas into functional living spaces. The vertical walls create full-height areas where you can stand comfortably and place furniture.
A typical dormer adds 50-100 square feet of usable floor space. This works well for bedrooms, home offices, or storage areas.
Space Benefits:
- Creates full 8-foot ceiling height in center areas
- Adds wall space for windows, furniture, and storage
- Eliminates awkward sloped ceiling limitations
The additional headroom makes these spaces feel larger than their actual square footage. You gain practical room without expanding your home’s footprint.
Dormers work best in attics with at least 7 feet of height at the center. Lower ceiling areas still benefit but provide less dramatic space increases.
Enhancing Natural Light and Ventilation
Dormer windows bring natural light into previously dark attic spaces. The vertical window placement captures more light than skylights throughout the day.
You can install larger windows in dormer walls compared to standard roof openings. This creates bright, welcoming spaces instead of dim storage areas.
Lighting and Air Benefits:
- Multiple window orientations capture light from different angles
- Cross-ventilation improves air circulation
- Reduces need for artificial lighting during daytime
The improved ventilation helps control temperature and humidity. This makes upper floor spaces more comfortable year-round.
Dormer windows also provide better views than skylights. You can see outside at eye level rather than just upward views of sky.
Aesthetic Appeal and Roofing Integration
Well-designed dormers enhance your home’s exterior appearance when they match existing architectural styles. They add visual interest and break up large roof planes.
Design Considerations:
- Shed dormers: Simple, cost-effective, maximize interior space
- Gabled dormers: Traditional look, complement most home styles
- Eyebrow dormers: Curved design, adds character but less interior space
Roofing integration requires skilled installation to prevent water leaks. The dormer roof must connect seamlessly with your existing roofing materials and drainage systems.
Poor dormer design can hurt your home’s appearance and value. Oversized or mismatched dormers look awkward and may violate local building codes.
Professional roofing contractors ensure proper flashing, gutters, and weatherproofing around dormer connections. This prevents costly water damage and maintains your roof’s integrity.
Benefits and Drawbacks of Full Second Floor Additions
A full second floor addition doubles your home’s living space but requires major structural work and significant investment. You’ll gain substantial square footage and flexible room options while facing complex engineering challenges.
Expanding Square Footage
You can nearly double your home’s living space with a full second floor addition. Most single-story homes gain 800 to 1,500 square feet of new space.
This expansion gives you room for multiple bedrooms, bathrooms, and common areas. You won’t need to move to a larger home to accommodate your growing family.
Cost per square foot ranges from $150 to $300 depending on your location and finishes. The total project typically costs $120,000 to $450,000.
Your home’s value increases by 60% to 80% of the addition cost. This makes it a solid investment compared to moving to a bigger house.
Creating Multi-Purpose Rooms
A full second floor lets you design specialized spaces for different activities. You can create a master suite with walk-in closets and a private bathroom.
The extra space works well for home offices, playrooms, or guest bedrooms. You might add a family room upstairs to separate adult and children’s areas.
Popular room combinations include:
- Master bedroom with ensuite bathroom
- Two bedrooms sharing a hall bathroom
- Home office plus guest room
- Recreation room with half bath
You can also include storage areas like walk-in closets or built-in shelving. The larger floor plan gives you flexibility to meet your family’s specific needs.
Structural and Design Considerations
Your existing foundation and walls must support the additional weight of a full second floor. Most homes need foundation reinforcement and new support beams.
You’ll need to add a staircase, which takes up 80 to 100 square feet on both floors. The stairs must meet building codes for width, rise, and handrail requirements.
Major structural changes include:
- Reinforcing foundation and floor joists
- Adding load-bearing walls and beams
- Installing new electrical and plumbing systems
- Extending HVAC to the second floor
The construction process takes 4 to 8 months and requires you to live elsewhere temporarily. You’ll need permits and professional engineering plans before starting work.
Weather protection becomes critical since contractors remove your roof completely. Poor weather can delay the project and cause water damage.
Types of Dormers for Home Additions

Each dormer style offers different benefits for your home addition project. Gable dormers provide classic looks with good space, while shed dormers maximize interior room and natural light.
Gable Dormer
Gable dormers feature a triangular roof that peaks in the center. This classic design matches most home styles and fits well with existing rooflines.
You get moderate interior space with a gable dormer. The slanted sides create some unusable areas near the walls. However, the center height works well for most people.
Key benefits include:
- Traditional appearance
- Moderate construction costs
- Good structural strength
- Works with many roof types
Installation costs range from $8,000 to $15,000 per dormer. The triangular shape makes framing straightforward for most contractors.
Gable dormers work best when you want to match your home’s existing style. They add curb appeal without looking out of place.
Hipped Dormer
Hipped dormers have sloped surfaces on all sides instead of vertical walls. The roof slopes down from a central ridge to meet the main roof on three sides.
This style provides less interior headroom than other dormer types. The sloping sides reduce usable floor space significantly.
Construction details:
- More complex framing required
- Higher labor costs
- Better weather resistance
- Distinctive architectural look
You’ll pay $10,000 to $18,000 for a hipped dormer installation. The complex roof structure requires skilled framing work.
Hipped dormers suit homes with existing hip roofs. They create visual consistency across your roofline while adding functional space.
Shed Dormer
Shed dormers have a single sloped roof that extends from the main roof peak. This simple design maximizes interior space and headroom.
You get the most usable floor area with shed dormers. The single slope creates full-height ceilings along one wall. This makes furniture placement easier.
Space advantages:
- Maximum headroom
- Full-height walls
- Easy interior layout
- Large window options
Construction costs run $6,000 to $12,000 per shed dormer. The simple design reduces labor time and material waste.
Shed dormers work well for bedroom or bathroom additions. You can install multiple windows along the front wall for excellent natural light.
Eyebrow Dormer
Eyebrow dormers create a gentle curved bump in your roofline. They add minimal interior space but provide unique architectural character.
These dormers focus on appearance rather than function. You gain very little headroom or floor space inside.
Design characteristics:
- Curved roofline
- Small window opening
- Minimal interior space
- Decorative purpose
Installation requires specialized skills and custom materials. Costs range from $4,000 to $8,000 per eyebrow dormer.
You choose eyebrow dormers for their visual impact. They work best as accent features rather than primary living space additions.
The curved construction limits window size and shape options. Most eyebrow dormers use single small windows or narrow horizontal designs.
Cost Comparison: Dormer vs Second Floor Addition

Dormers typically cost $8,000 to $25,000 per dormer, while second floor additions range from $80,000 to $200,000. Permit requirements and return on investment vary significantly between these two expansion options.
Construction Costs
Dormer construction costs between $8,000 and $25,000 per dormer. Small shed dormers cost $8,000 to $12,000. Large gable dormers range from $15,000 to $25,000.
The price depends on your dormer size and type. You’ll pay more for complex roof work and structural changes.
Second floor additions cost $80,000 to $200,000 for most homes. This breaks down to $100 to $300 per square foot. A 400-square-foot addition costs around $40,000 to $120,000.
Your costs increase with foundation work, new stairs, and full electrical systems. You’ll also need HVAC extensions and additional plumbing connections.
Material costs for dormers focus on roofing, windows, and insulation. Second floor additions require complete building materials including flooring, drywall, and structural components.
Labor costs are higher for second floor additions due to longer construction time and more complex work.
Return on Investment and Home Value
Dormers add 10% to 20% of your home’s value when done well. A $15,000 dormer project typically returns $10,000 to $18,000 in home value.
Functional dormers that create usable space offer better returns than purely decorative ones.
Second floor additions return 60% to 80% of your investment. A $100,000 addition often adds $60,000 to $80,000 in home value.
Your return depends on your local market and home prices in your area. High-demand neighborhoods see better returns on both options.
Resale appeal differs between the two choices. Buyers prefer additional bedrooms and bathrooms from second floor additions. Dormers mainly improve existing rooms rather than adding new ones.
Market conditions affect your investment return significantly.
Permit and Regulatory Requirements
Dormer permits cost $500 to $2,000 in most areas. You need building permits for structural changes and electrical work. Window additions require separate permits in some cities.
Your local building department reviews dormer plans for roof load and building codes.
Second floor addition permits cost $2,000 to $5,000. You need comprehensive building permits, electrical permits, and plumbing permits. Some areas require engineering reports for structural additions.
Zoning restrictions may limit your addition height or setback requirements. Your property must meet lot coverage rules.
Inspection requirements are more extensive for second floor additions. You’ll need multiple inspections during construction phases. Dormers typically require fewer inspection visits.
Processing time for second floor permits takes 4 to 8 weeks. Dormer permits usually process in 2 to 4 weeks.
Choosing the Right Addition for Your Needs
Your choice between a dormer and second floor addition depends on three main factors: how much space you need, your roof’s current structure, and how the addition will look with your home’s style.
Space Planning: Bedrooms, Bathrooms, and Home Office
Dormers work best when you need one specific room. They can create a comfortable bedroom or home office in your attic space.
A single dormer typically adds 50-100 square feet. This gives you enough room for:
- One small bedroom
- A home office with desk space
- A reading nook or study area
Second floor additions give you much more space. They can add 300-800 square feet or more. This extra room lets you build:
- Multiple bedrooms
- Full bathrooms with tubs
- Large home office spaces
- Family rooms or play areas
Consider your family’s needs over the next 10 years. If you just need workspace, a dormer might be enough. If you’re planning for kids or need multiple rooms, a full addition makes more sense.
The cost per square foot is usually lower with second floor additions. You get more space for your money.
Roof Structure and Limitations
Your current roof determines which option will work. Some roofs can’t support certain types of additions.
Roof age matters. If your roof is over 15 years old, you might need new roofing materials anyway. This makes a full addition more cost-effective.
Steep roofs work better for dormers. The angle gives you more headroom inside. Flat or low-slope roofs often need full second story additions.
Check your roof framing first. Old homes might have undersized beams. These need reinforcement before adding weight.
Your local building codes set limits on roof height. Some areas restrict how tall your home can be. This affects whether you can add a full second floor.
Weather in your area also matters. Heavy snow loads require stronger roofing systems.
Architectural Style and Neighborhood Considerations
Your home’s style should guide your choice. Some additions look natural while others seem out of place.
Colonial and Cape Cod homes often suit dormers well. These styles traditionally used dormer windows. Adding functional dormers keeps the original look.
Ranch and split-level homes usually look better with full additions. The horizontal lines work better with rectangular additions than small dormers.
Look at other homes in your neighborhood. Check what types of additions exist nearby. This gives you ideas and shows what fits the area.
Some neighborhoods have rules about additions. Homeowner associations might limit height or require specific materials.
Consider your home’s proportions. Small dormers on large homes can look odd. Large additions on tiny homes also seem unbalanced.
The addition should use similar materials and colors as your existing home. This creates a unified appearance that looks planned rather than added later.
Frequently Asked Questions
Dormers typically cost $2,500 to $20,000 while second-story additions range from $80,000 to $200,000. Installation timelines differ significantly, with dormers taking 1-3 weeks compared to 3-6 months for full second-story additions.
What are the typical costs associated with installing a dormer compared to a second-story addition?
A basic shed dormer costs between $2,500 and $8,000. Gable dormers range from $3,000 to $12,000. Hip dormers are the most expensive at $8,000 to $20,000.
Second-story additions cost much more. You can expect to pay $80,000 to $200,000 for a full second floor. The price depends on your home’s size and the materials you choose.
Labor costs make up about 60% of dormer projects. Second-story additions require more structural work, which increases labor costs to 70% of the total budget.
How does the installation of a dormer or a second-floor addition impact the existing structure of a home?
Dormers require cutting through your existing roof structure. Your contractor will need to add new rafters and headers to support the dormer weight. This process affects only the roof area where the dormer sits.
Second-story additions put significant weight on your home’s foundation and walls. Your contractor must check if the foundation can handle the extra load. Many homes need foundation reinforcement before adding a second story.
Both projects require electrical and plumbing updates. Dormers need minimal changes since they connect to existing systems nearby. Second-story additions often require new electrical panels and plumbing lines throughout the house.
What are the zoning and building code considerations for adding a dormer versus a second-floor addition?
Most dormers meet setback requirements because they sit within your existing roof line. You typically don’t need variances for dormers that stay within your current home’s footprint.
Second-story additions may violate height restrictions in your area. Many neighborhoods limit homes to 35 feet in height. Your new addition might also create setback issues with neighboring properties.
Both projects require building permits. Dormer permits cost $200 to $800. Second-story addition permits range from $1,000 to $3,000 depending on your location.
Your HOA may have rules about exterior changes. Check your HOA guidelines before starting either project to avoid costly delays.
How does the timeline for constructing a dormer compare to that of a second-floor addition?
Dormer construction takes 1 to 3 weeks for most projects. Simple shed dormers can be completed in 5 to 7 days. Complex gable or hip dormers need 2 to 3 weeks.
Second-story additions require 3 to 6 months to complete. The foundation work alone takes 2 to 4 weeks. Framing and roofing add another 4 to 6 weeks to your timeline.
Weather delays affect both projects differently. Dormers expose less of your roof, so rain delays are shorter. Second-story additions leave your home exposed for weeks, making weather delays more costly.
Permit approval times vary by location. Dormer permits typically get approved in 1 to 2 weeks. Second-story addition permits can take 4 to 8 weeks for approval.
What are the potential benefits in terms of space and aesthetics when choosing a dormer over a second-story addition?
A dormer adds 30 to 200 square feet of usable space. This space works well for small bedrooms, home offices, or reading nooks. The sloped ceilings create cozy spaces that many homeowners prefer.
Second-story additions provide 500 to 1,500 square feet of new space. You can add multiple bedrooms, bathrooms, and living areas. The space has full-height ceilings throughout.
Dormers improve your home’s curb appeal without changing its basic shape. They add architectural interest while maintaining your home’s original character. Many historic homes benefit from dormer additions.
Second-story additions completely change your home’s appearance. They create a more imposing structure that may not match your neighborhood’s style.
Can adding a dormer or a second-floor addition increase the resale value of a property, and if so, how?
Dormers typically return 65% to 75% of their cost at resale. A $15,000 dormer project adds about $10,000 to $12,000 in home value. The return depends on your local market and the dormer’s quality.
Second-story additions return 60% to 80% of their investment. A $150,000 second-story addition can increase your home’s value by $90,000 to $120,000. The higher dollar amount makes this a significant value boost.
Both improvements make your home more attractive to buyers. Families with children especially value the extra bedrooms and living space. Your home will also stand out in neighborhoods with mostly single-story houses.
The quality of work affects your return on investment. Professional installation with proper permits protects your investment. Poor workmanship can actually hurt your home’s value.

